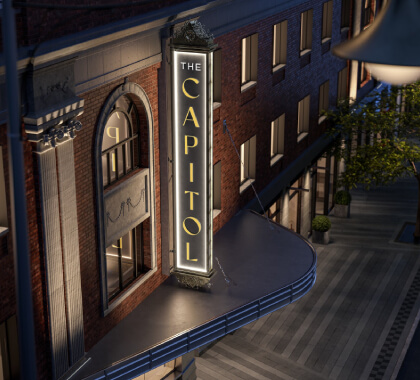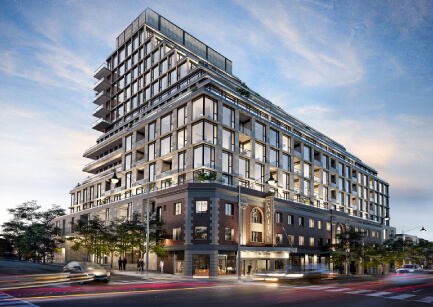

 Midtown Toronto is soon going to witness a stellar transformation with the development of the stately Capitol Residences condos. The Capitol Residences is a highly prestigious residential redevelopment of the heritage Capitol Theatre. Coming up a few blocks up on the northern side of Eglinton, this grand condo project will be located in Yonge Street at Castlefield.
Midtown Toronto is soon going to witness a stellar transformation with the development of the stately Capitol Residences condos. The Capitol Residences is a highly prestigious residential redevelopment of the heritage Capitol Theatre. Coming up a few blocks up on the northern side of Eglinton, this grand condo project will be located in Yonge Street at Castlefield.
The Capitol Residences will retain the marquee heritage façade of the iconic Capitol Theatre, as per the designer group GBCA Architects. But it will offer ultra-modern amenities to ensure the ultimate comfort of its residents. Apart from lucrative amenities, the neighbourhood of this project is what deserves special mention. Residents will have the quickest access to every social convenience, starting from health and education to shopping, entertainment, leisure and what not. Besides, this neighbourhood lies among the major thoroughfares of Toronto, which means one can seamlessly travel to all major areas nearby without the slightest hassles.
The Capitol Residences is the ideal address for those who dream of living a life of luxury amidst rich heritage surroundings, right in the heart of the town.
This iconic project will be developed by the very reputed Madison Group and Westdale Properties in collaboration with the very eminent Turner Fleischer Architects group of designers.
Coming up on 2500 Yonge Street, this project will enjoy all the benefits of being located in one of the most happening neighbourhoods in Toronto. Whether it is educational centres or healthcare facilities, banking or fine dining, entertainment, shopping or any other modern urban convenience, residents are sure to be overwhelmed with options. Moreover, travelling to surrounding areas, business centres and employment hubs will be seamless and quick.
The Capitol Residences will comprise a stately 14 storey tower that will be home to 145 lavish condos. Homebuyers can pick from 40 1-bedroom, 65 2-bedroom and 45 3-bedroom condos and luxurious townhouses. The entire building will be designed to retain the legacy features of the famous Capital Theatre like its façade, vestibule and theatre modules as well as the grand canopy structure that was renovated during the year 1946. There will be a sprawling retail space on the ground floor along Yonge Street while a grand multiuse cultural space will be accessible from Castlefield Avenue side. Amenities include a speakeasy-inspired golf simulator plus lounge area, and kids’ play zone, automated parcel storage, outdoor lounge and dining space, guest suites, and much more. A park designed for public use has also been proposed along Duplex Avenue that lies towards the northwest part of the project site.
Set to be a mixed-use high-rise development with 32 storeys, there will be around 540 suites including studio homes to 3-Bedroom and den. Investors can pick from condominiums ranging between 267 and 864 square feet. Moreover, there will be a wide array of high-class indoor and outdoor amenities on the 16 th floor of this project, spreading over 20,000 square feet. Amenities include concierge service, lounge lobby with fireplace, bike repair station, pet spa zone, totally-automated parcel system, gaming area, workstation in lounge areas, coffee bar, party room, theatre room, yoga studio, gymnasium, co-working area and more. There will be two outdoor terraces on the 2 nd and 10 th storeys, housing the outdoor amenities which consist of a sun deck, BBQ areas, swimming pool, dining area and a garden terrace with magnificent views of the surroundings.
Underground parking zone comprising 4 levels with a total of 323 parking spots has been proposed. Additionally, there will be 426 spaces available for bicycle parking too.
The Capitol Residences neighbourhood enjoys a fantastic walk score of 90 out of 100, which means residents can easily fulfill errands by walking around.
The transit score is also attractive at 86 out of 100. The Yonge Eglinton neighbourhood is one of the most popular residential spaces in Toronto and also one of the city’s major thoroughfares. The ease of finding transportation here enables people to access all the adjoining important places with the utmost ease. Residents of this project will be enjoying public transport facilities which are available round the clock, including the upcoming LTR Subway and Station.
The North Toronto Collegiate School and St. Clement’s School are some of the most well-known educational institutes located very close to The Capitol Residences. Toronto Public Library – Northern District Library is a few minutes from the project.
Residents will be spoilt for choice when it /comes to options for wining dining and recreation. Modern cafes, world-class restaurants, lifestyle stores, pubs, bars there are hundreds of choices surrounding the Capitol Theatre neighbourhood.



| Project Name: | The Capitol Residences |
| Building Type: | Condominium |
| Address: | 2500 Yonge St, Toronto, ON M4P 2H7 |
| Developer: | Madison Group and Westdale Properties |
| No. of Storey: | 14 |
| Units: | 145 |
| Project Completion: | Preconstruction |

Madison Group is one of Toronto’s most reputed real estate development companies that has been around for more than 55 years now. This family-run company focuses on creating construction projects in the Greater Toronto area, adding class and style to all their projects. They are recognized for their brilliant contribution towards developing landmark commercial and residential properties.

Westdale Properties group is also among the leading real estate developers
in North America for more than 60 years. They specialize in developing
mixed-use residential, commercial as well as industrial spaces. The hospitality and food portfolio of Westdale Properties is also among
Toronto’s most-loved names.
